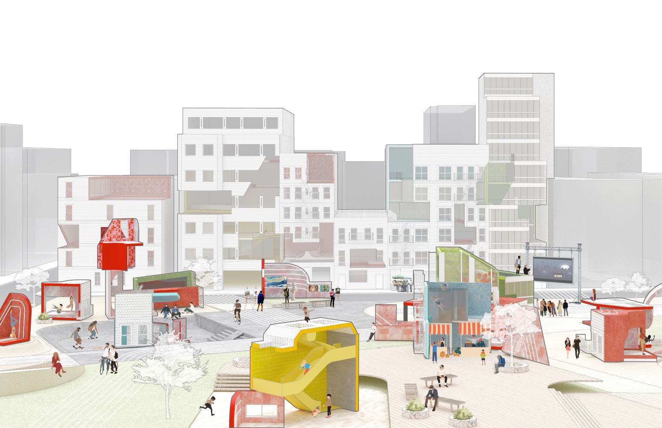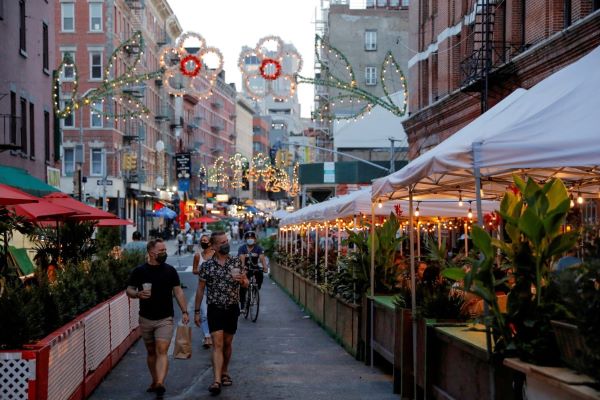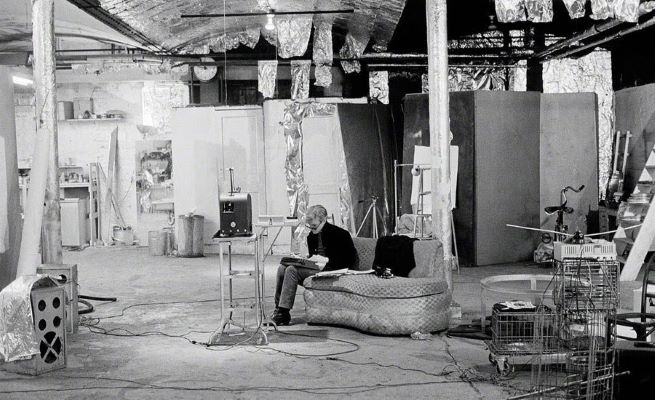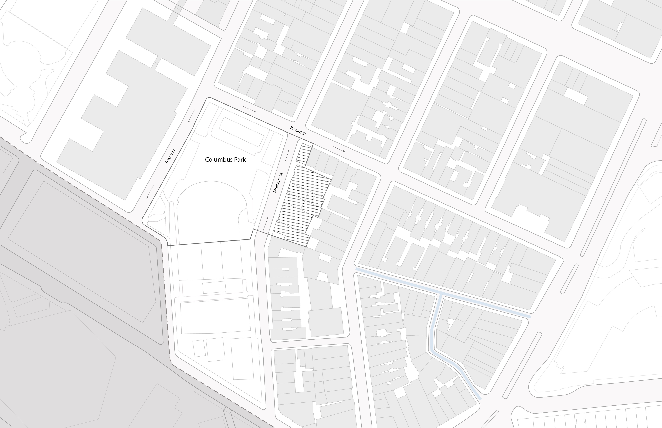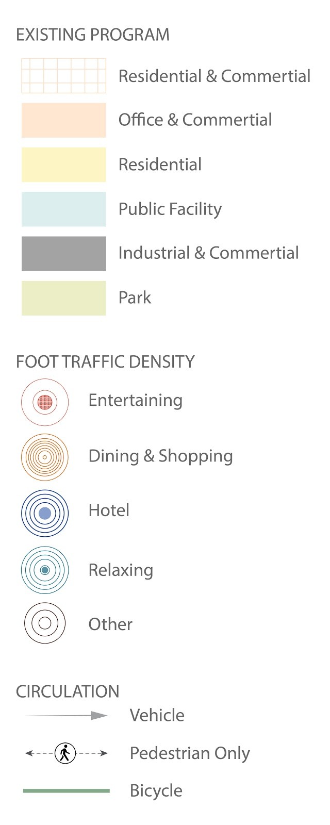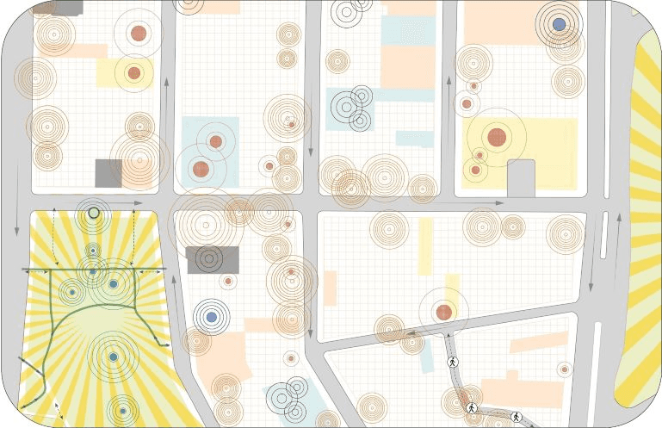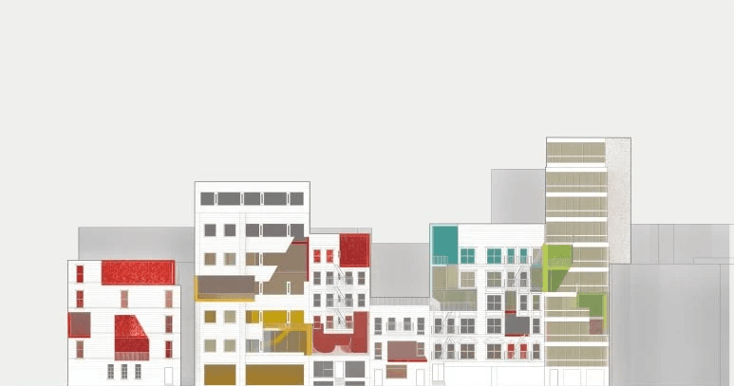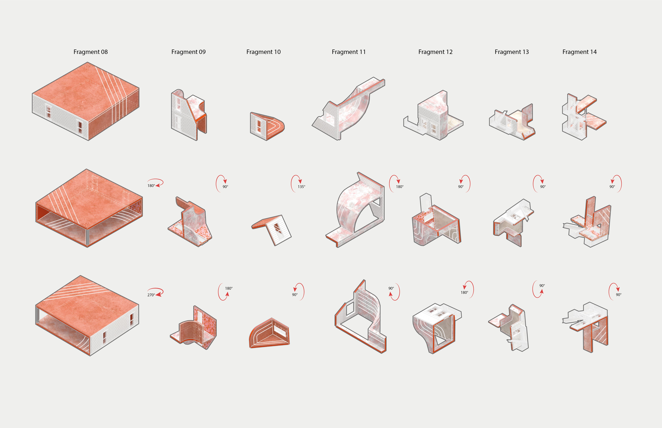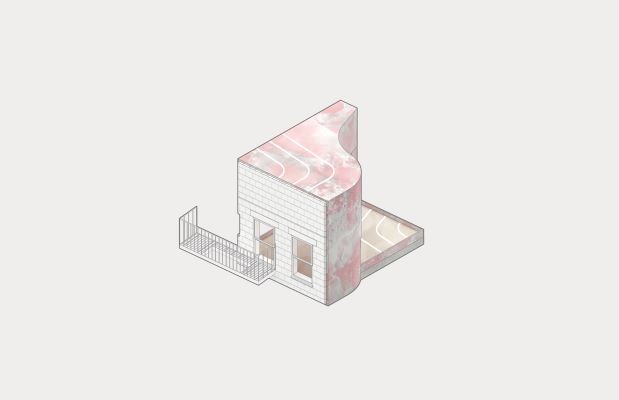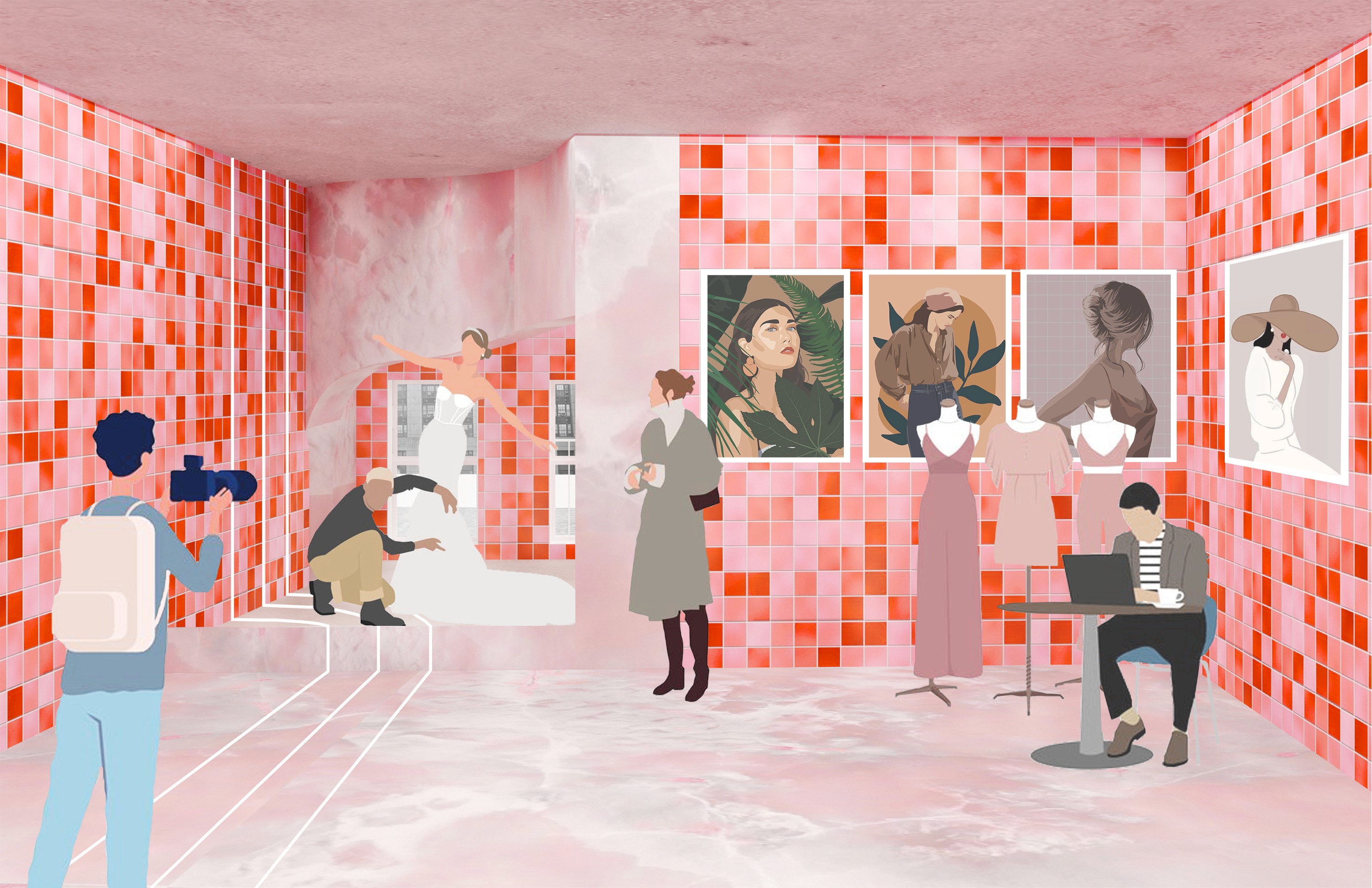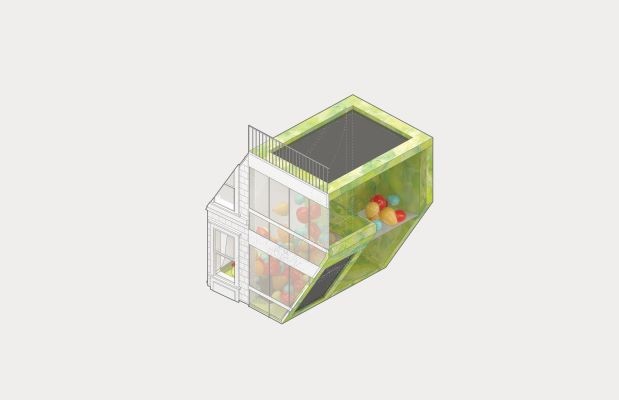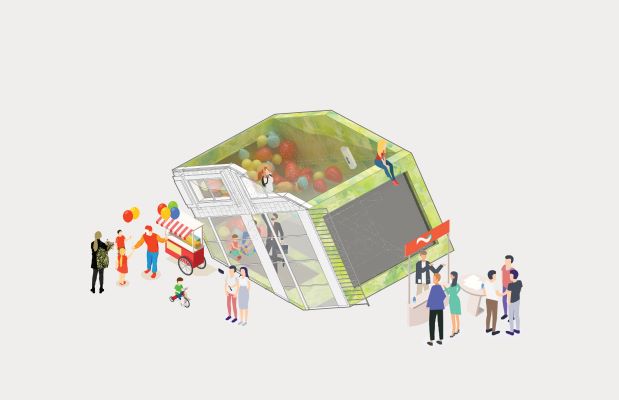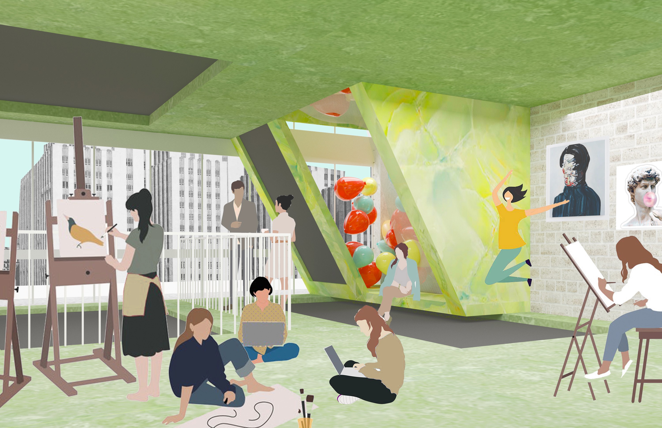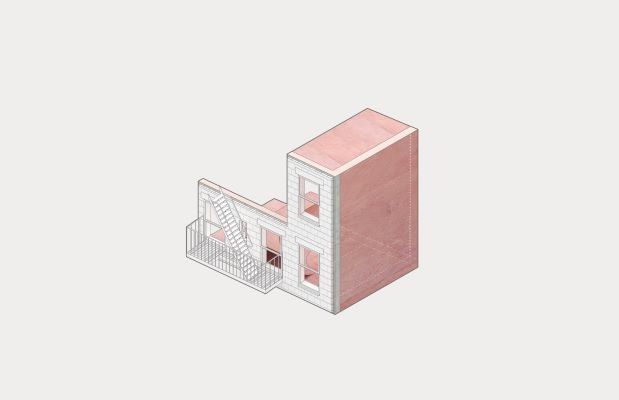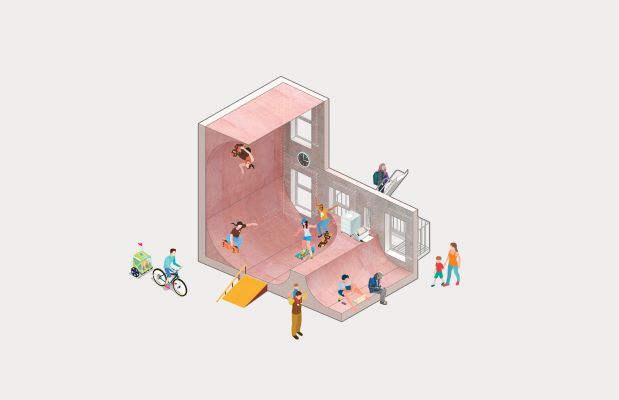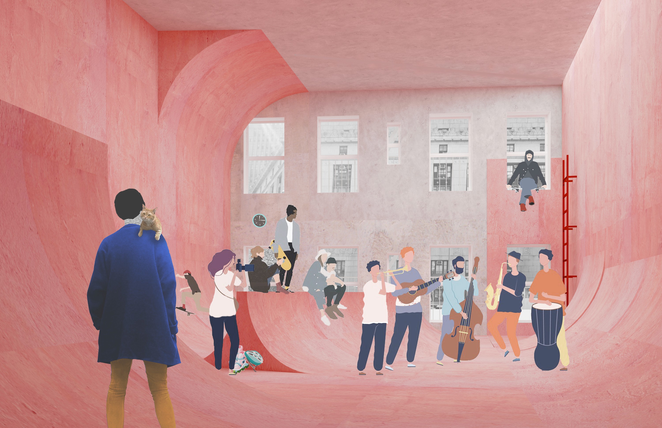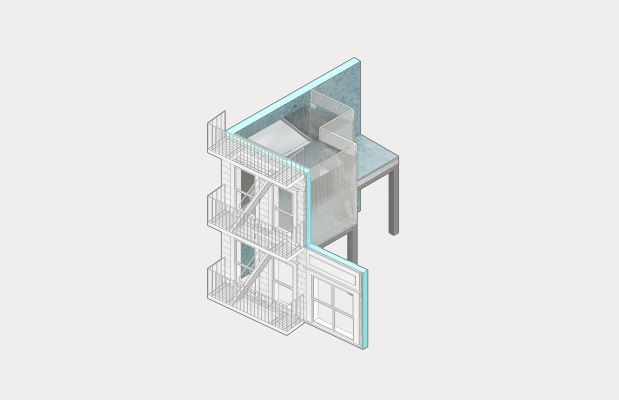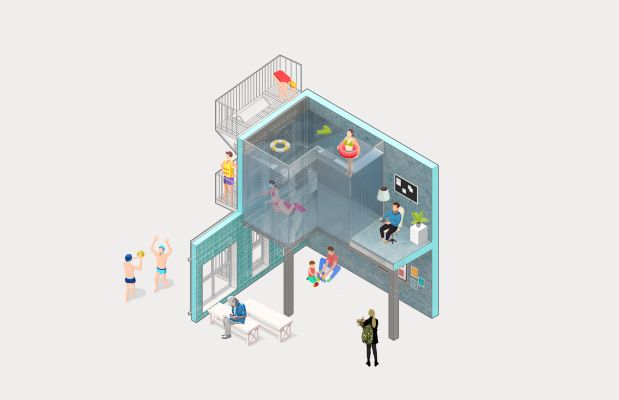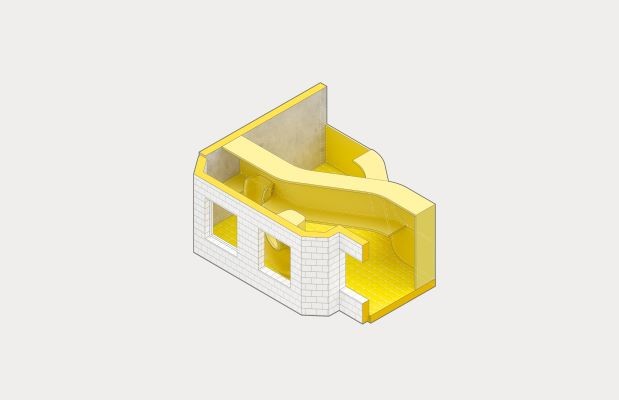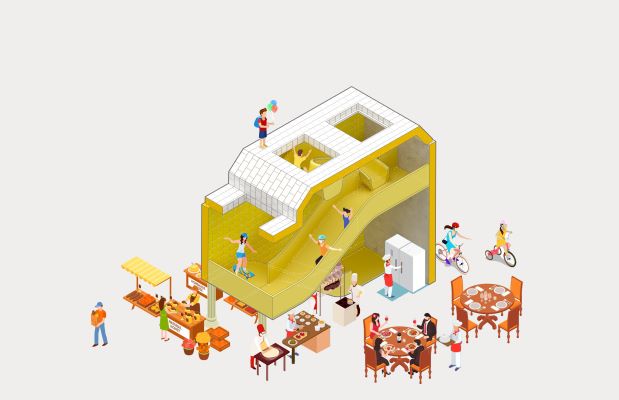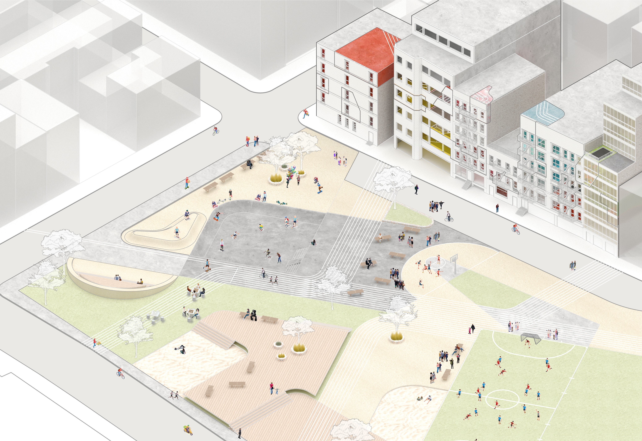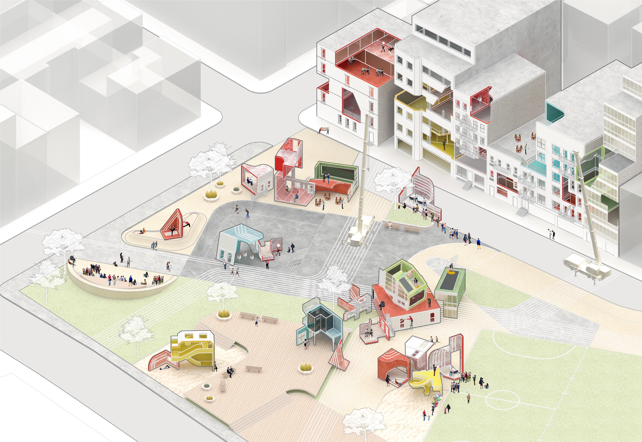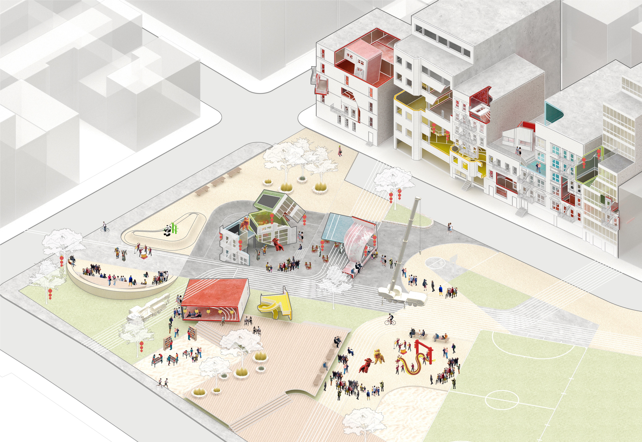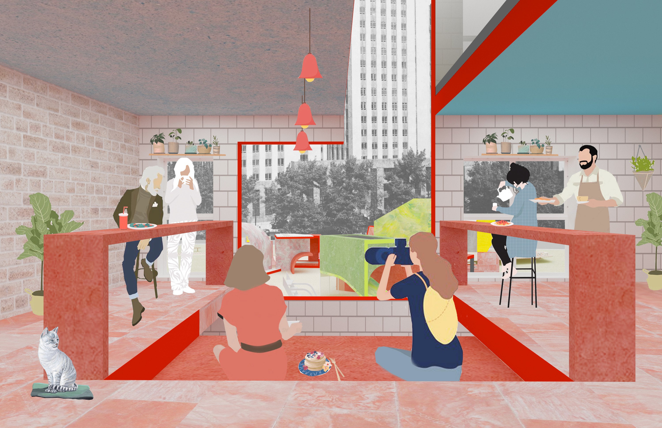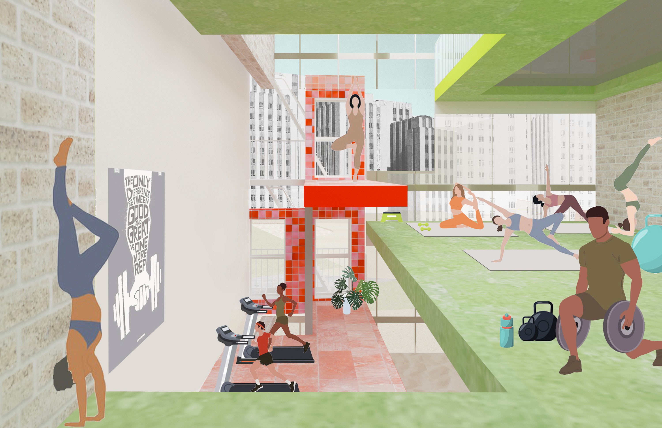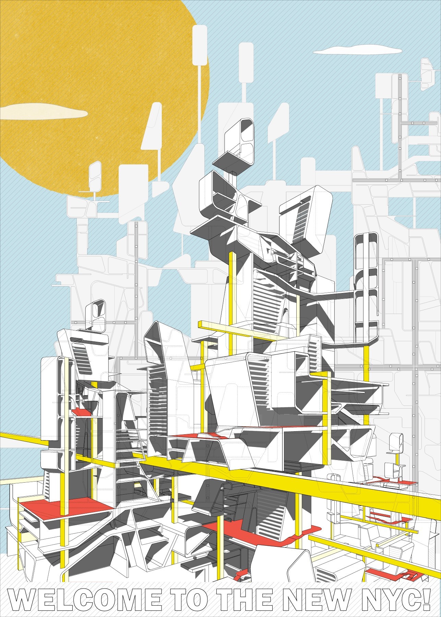Infrastructure into which a building’s program and architectural elements can be unpacked is proposed for public space and streetscapes in Chinatown. This system allows for the manipulation of architectural elements and materials such that they respond to social and cultural trends. The function of building fragments becomes altered by changing context from inside to outside, obfuscating the boundary between the building and public space. The project redefines the pedestrian experience and creates an opportunity for city dwellers to use free time as a productive process of exchange and communication.
DURATION
Sep 2020 - May 2021
PROJECT TYPE
Academic Thesis Project
MY ROLE
Student Designer / Student Researcher
INSTRUCTOR
Michael Szivos / Abigail Coover / Ashley Simone
TEAM MEMBER
Winnie Wu
AWARD
2021 Pratt Degree Project Design Awards
Top Honor
01 PROBLEM

Chinatown businesses have suffered severely since January 2020 as a result of declining foot traffic caused by the outbreak of Covid-19 and the citywide lockdown which began in March 2020.
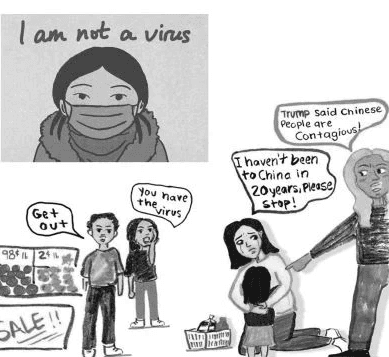
The outbreak of global pandemic brings serious social problems with prejudice to the Chinese community and especially causes high losses to the Chinatown economy. Moreover, President Trump has insisted on calling the disease “the Chinese virus”, and racism and xenophobia increasingly targeted Chinese and other Asians, which aggravates the hit to Chinatown’s restaurant owners.
02 RESEARCH
OUTDOOR DINING
COVID gives people a chance to take ownership of their streets, revitalizing the public space experience for people and challenging the vertical building blocks in Manhattan became a consideration to satisfy the demand for intercultural communication. It suggests that interior programs may be exposed to the street through flexibility in architectural design.
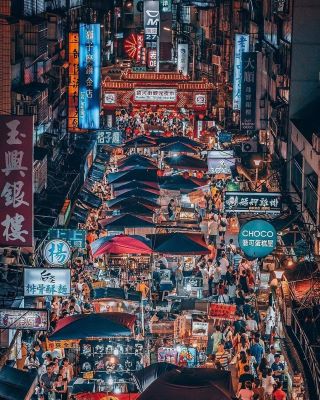
NIGHT MARKET
As a form of leisure and commercial activity, The Night Market implies how flexible architecture can support an infrastructure between public space and buildings that simulates a similar street culture.
NEW YORK CITY
New York City is famous for its verticality and gridded street system, in which each block is its own world. The complex spatial designs and social activities are hidden behind the building facade, promoting the thinking of exposing the mystery of interiors to interact with outdoor spaces.
03 SITE ANALYSIS
CHINATOWN, NEW YORK
Manhattan’s Chinatown in New York City is an area full of crowds and a place out of the bustling city filled with culture and history.
As an experimental site for the project, Mulberry Street and Columbus Park are significant parts of the urban fabric that connects the community and the outside society. As a social hotspot, the place bears the neighborhood’s vitality and is a potential site for intriguing crowds and communication.
04 CONCEPT
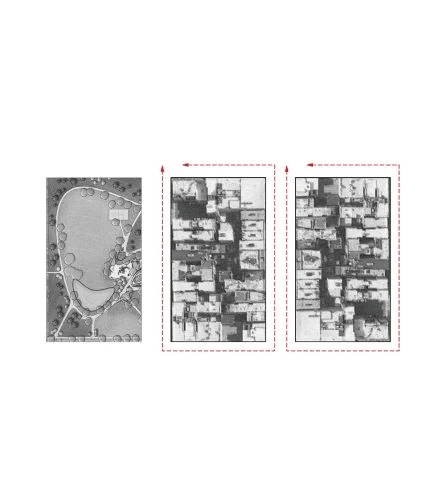
BEFORE

AFTER
If a building’s programs are deployed into public space, how can this condition be supported by flexible architecture that seeks to redefine the pedestrian experience and social behavior?
As Robert Kronenburg writes in “Flexible Architecture: The Cultural Impact of Responsive Building,” flexible architecture refers to architecture responding to changing situations through use, operation, location, and cultural and social trends. This project builds up an infrastructure into which a building’s program and architectural elements can be unpacked into outdoor public spaces and streetscapes in Chinatown. The infrastructure allows manipulation of the architectural elements and materials with flexibility in response to social and cultural trends while investigating the social significance of exposing indoor programs.
05 DESIGN SOLUTION
By cutting off selected building parts with their original spatial qualities and materialities and scattering them on the public space that is redefined with strips and color patches, the design project provides a new potential in utilizing the architectural elements and redefines the relationship between the building as well as the public space. It creates diverse street experiences for pedestrians and exposure effects in the existing buildings.
STAGE 01
The park is redesigned for fragment deployment. The stripe pattern indicates the routes of crane trucks and meanwhile divides the site into different parts, including a skate playground, an amphitheater, a wooden deck, a soccer field, two sand pools, and green areas. The various materials and landscape design offer more possibilities in organizing the architectural fragments with the landform and visual effects contrasting in color and pattern.
STAGE 02
When all the fragments are taken out, they provide the open space with flexible choices of programs, which draw crowds and affect the circulation in the park. There is no restriction to where each fragment locates.
Such that the openness of the park provides a free displacement to serve a variety of outdoor activities according to social demands.
STAGE 03
This scene illustrates a potential deployment for a festival such as the Chinese New Year. The fragments create spaces for performances, exhibitions, libraries, and food markets. The line pattern on the fragments overlapping with the site pattern creates a visual variation and illusion. Some fragments can be placed back into the building but not necessarily in their original slots. The unsuitable pieces also add new vibrancy to the existing interior space.
INTERIOR VIEW 01
INTERIOR VIEW 02
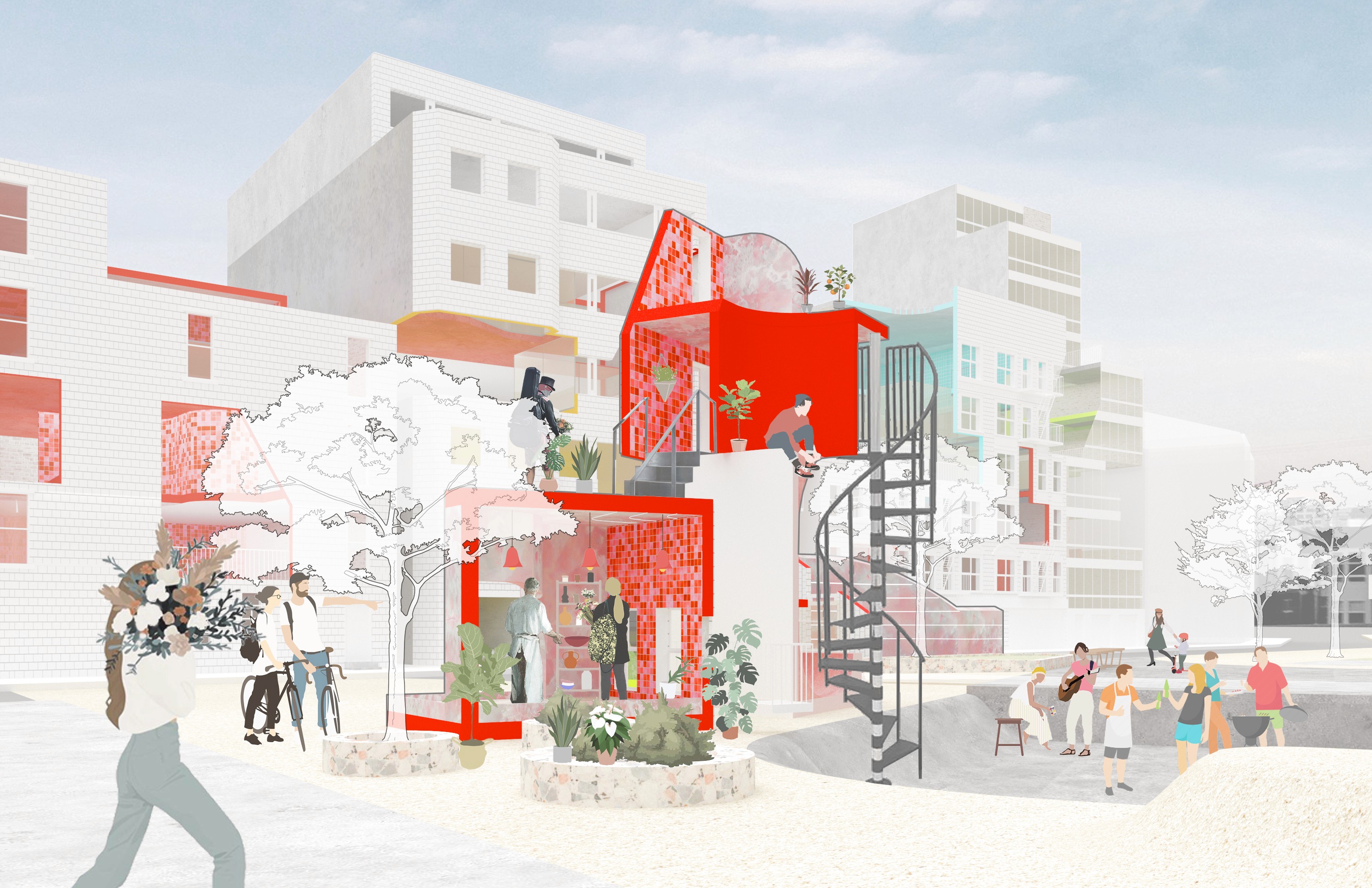
VIEW OTHER PROJECTS
