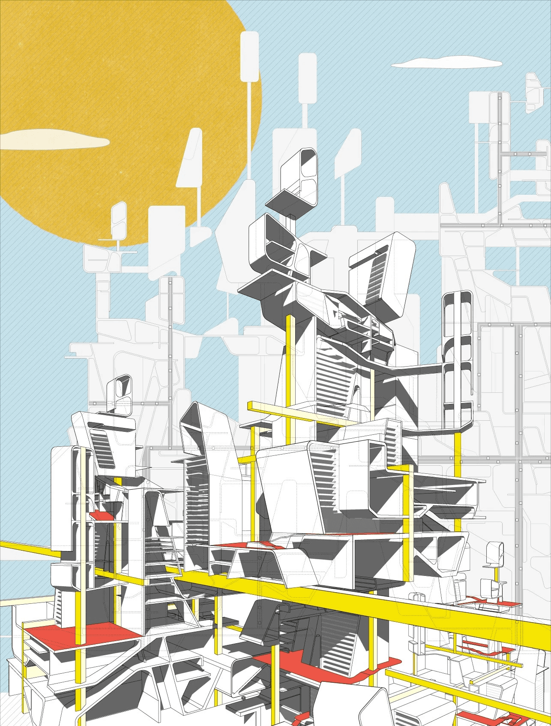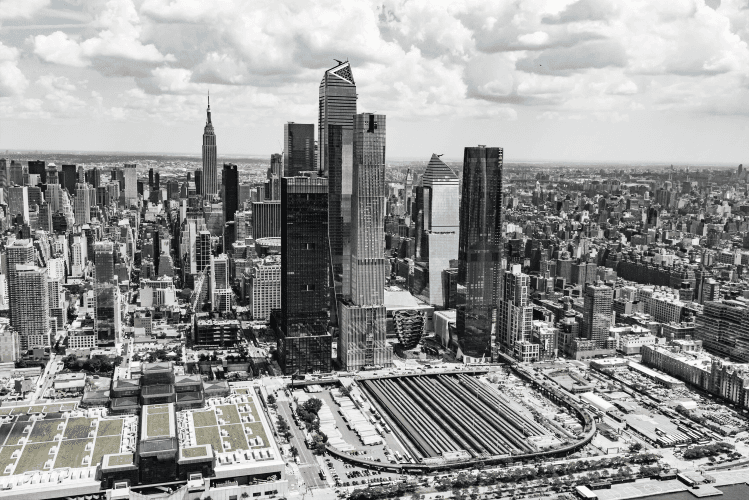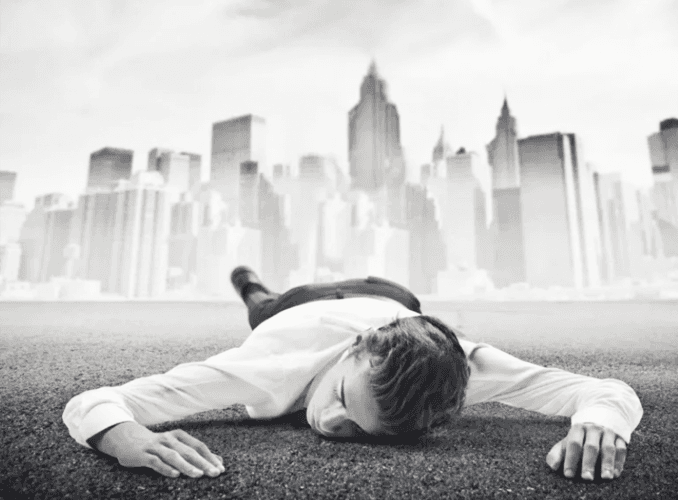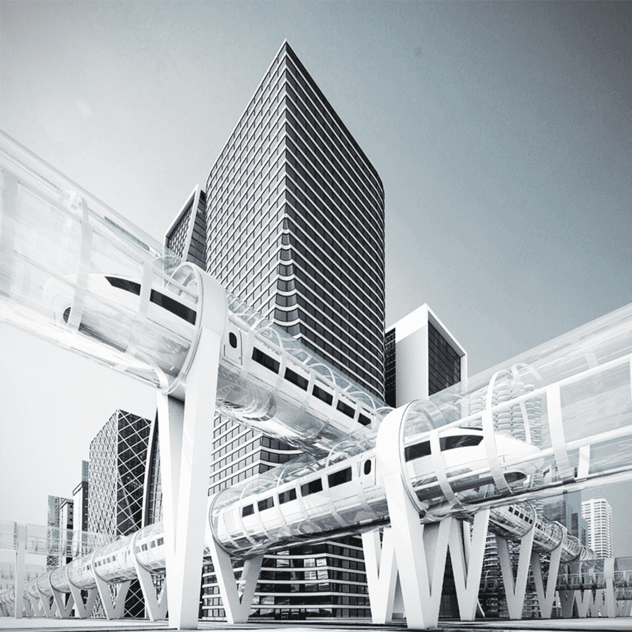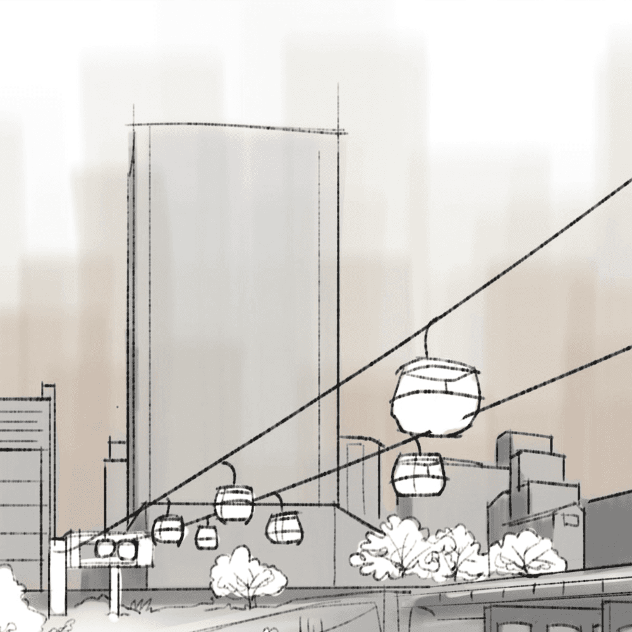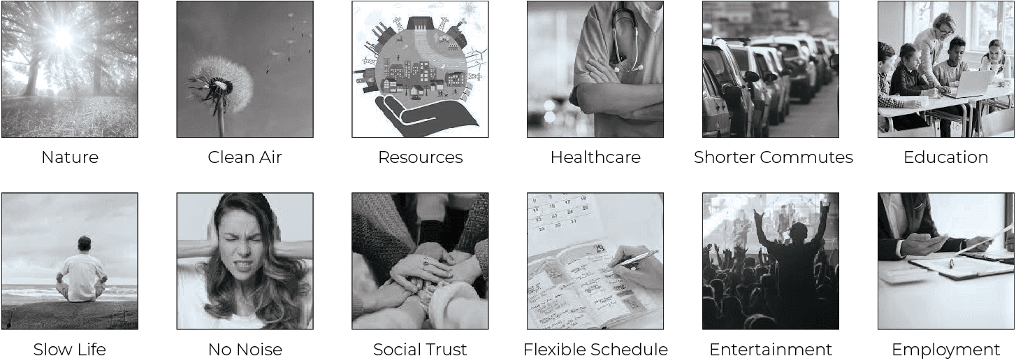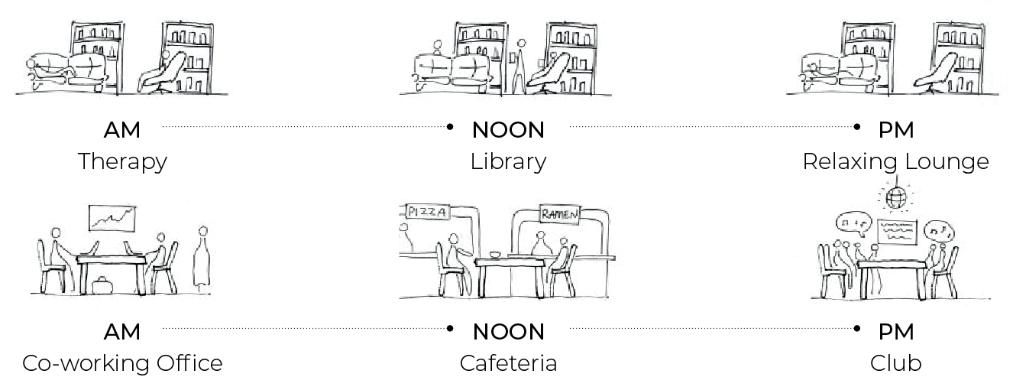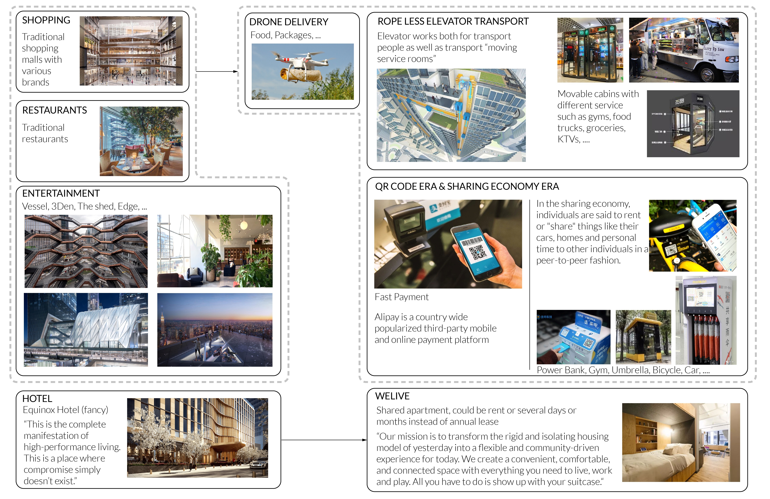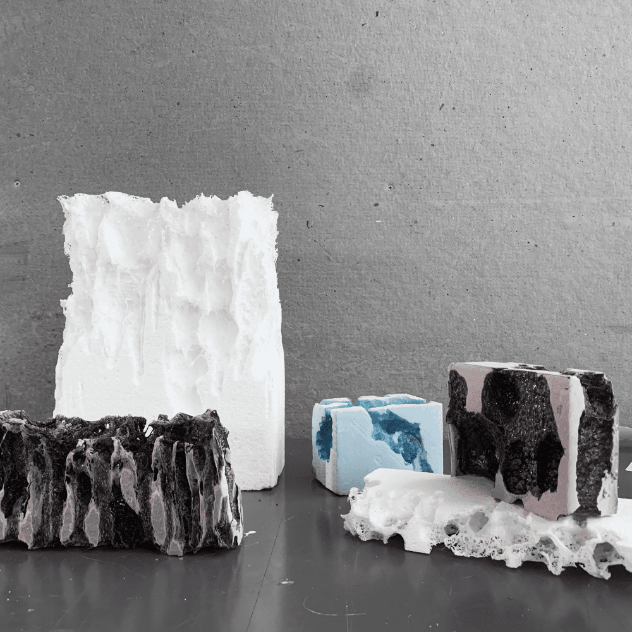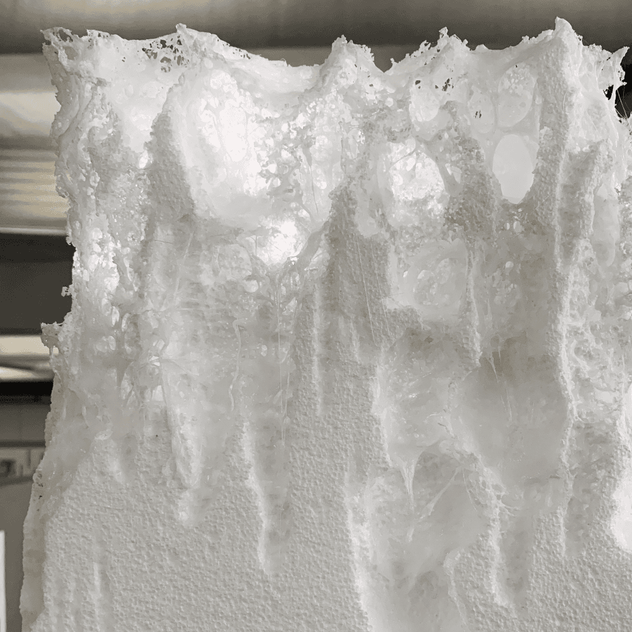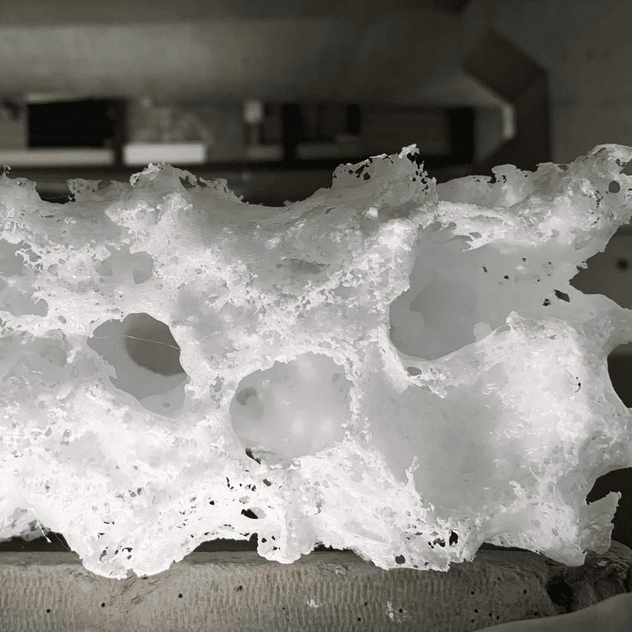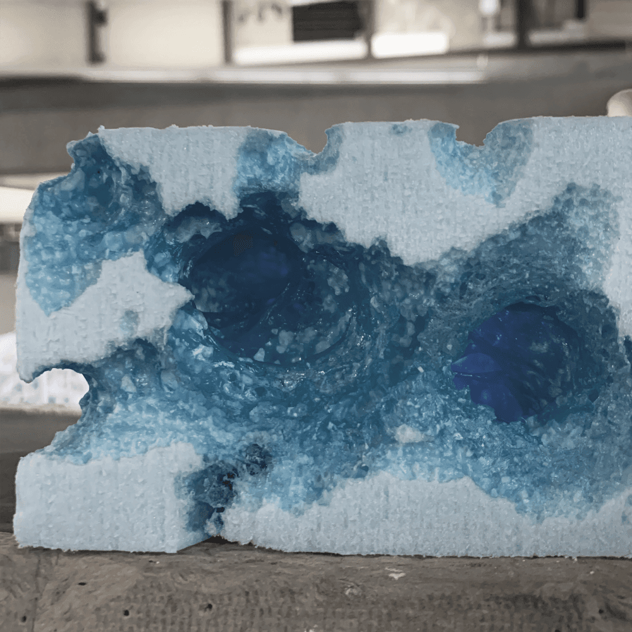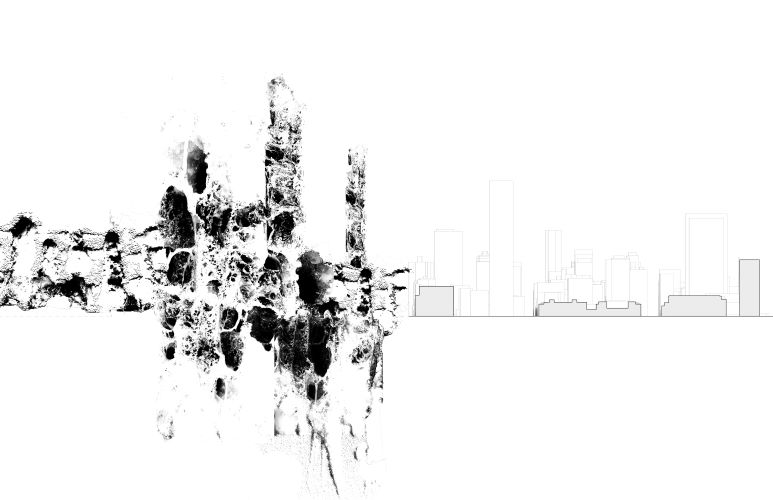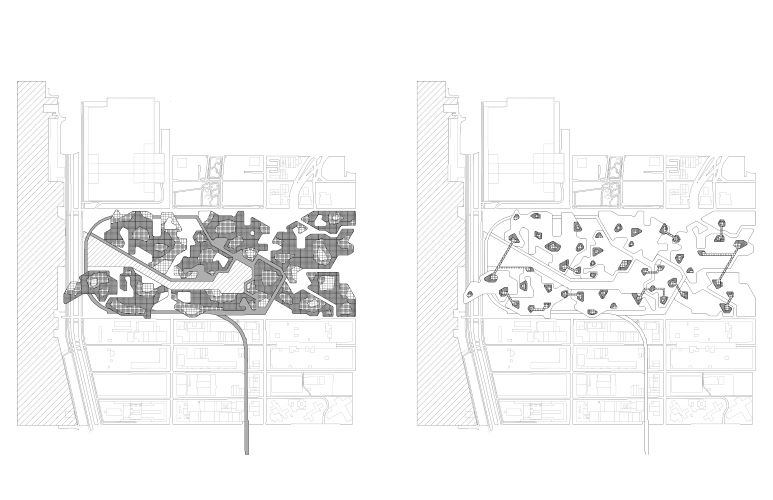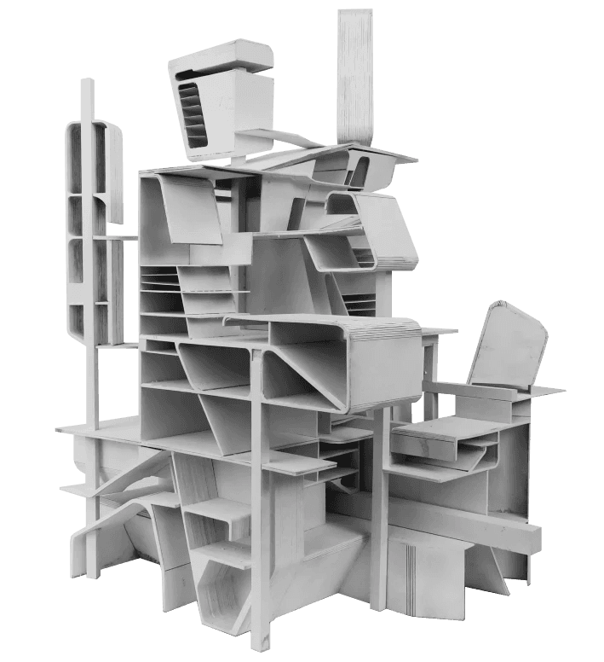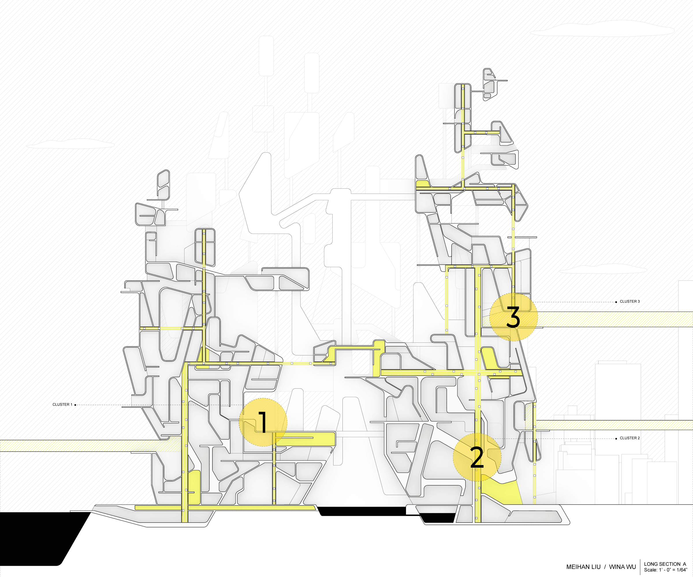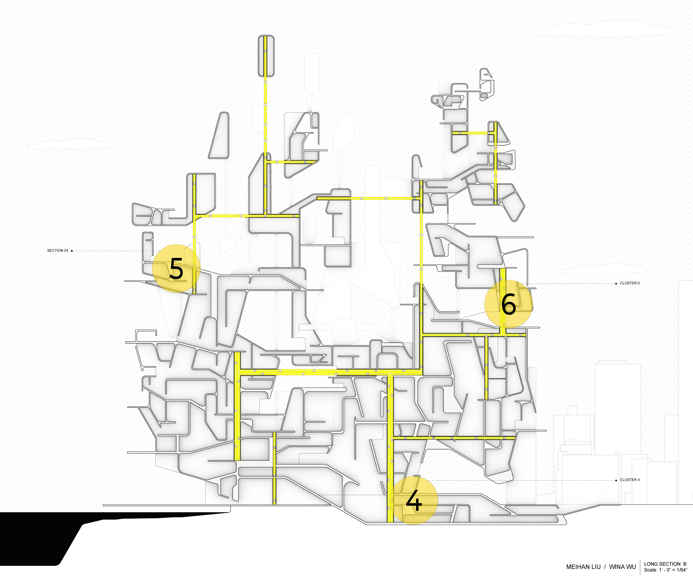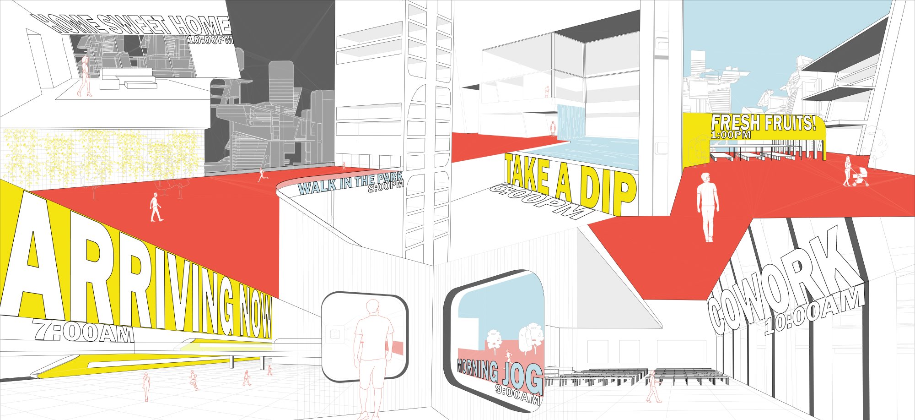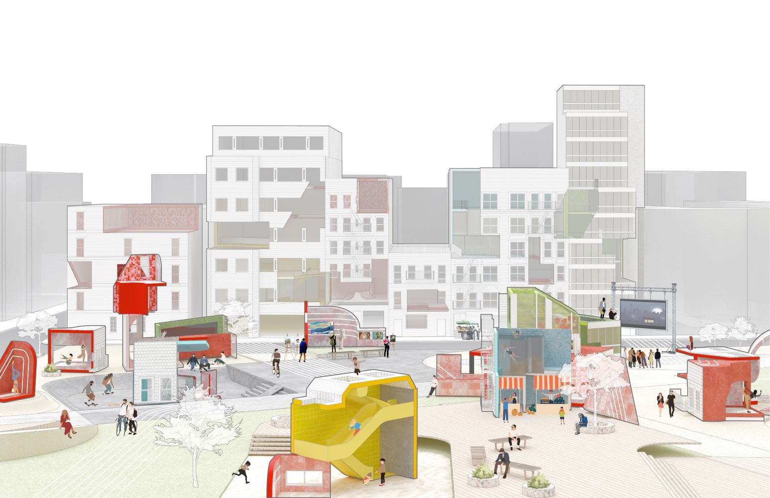The project employed the Hudson Yards site in New York City to speculate on recent technological inventions and their potential for creating a massive urban paradigm shift. A future independent urban concept is proposed. The 3D elevator transportation system, serving as the structural backbone of the future city, seamlessly connects elements of the urban landscape. Drone delivery, urban gondolas, and self-driving cars are implemented into an urban multi-use program that supports a healthy, just, and compassionate community, contributing to a sustainable and pleasant living environment.
DURATION
Sep 2019 - Dec 2019
PROJECT TYPE
Academic Thesis Project
MY ROLE
Student Designer / Student Researcher
INSTRUCTOR
Dagmar Richter
TEAM MEMBER
Wina Wu
AWARD
2020 Michael Hollander Drawing Excellence Award
Honorable Mention
01 PROBLEM
Hudson Yards, as a contemporary public gathering hub, is not welcoming enough due to the occupation of luxury apartments. The malls and the restaurants are unaffordable for most people, and the storage of trains is a waste of space.
According to an official report by the American Psychological Association, nearly one-third 31 percent of New Yorkers report irritability or anger due to stress.
02 EMERGING TECHNOLOGIES
During hands-on material production, the techniques typically provide live feedback that informs the design process so that the formal tectonics relationship is often informed by physical material constraints and properties. Attempting to explore new forms of feedback between methods and materials can help inform new design agendas.
3D ELEVATOR
HYPER-LOOP
DRONE DELIVERY
URBAN GONDOLA
03 RESEARCH
HAPPY CITY
Based on the research of the happiest cities in the world, the listed characteristics are considered in the community:
EVOLVING PROGRAM
Same space with changing programs through different times during the day
E.g.
MIXED PROGRAM
Same space with multiple programs simultaneously
E.g. mixed programs in future parks
04 PROPOSAL
05 FORM DEVELOPMENT
IDEATION - MELTING FOAM
To achieve the desired bottom-dense and top-loose form, we create iterative foam prototypes. By carefully dropping acetone onto the foam, we allow it to naturally find its own path, forming holes and connections on the body of the foam.
COLLAGE SECTION
These prototypes’ images provides opportunities to explore the form and spatial quality of the future city through photo collage sections.
CONCEPTUAL SECTIONS & PLANS
FINAL CONCEPTUAL MODEL
The cardboard model represents a fragment of the healthy city. There are residential, leisure, and work components surrounded by layers of platforms. The vertical and horizontal transportation structures are connected with greenery ramps.
06 STORYBOARDS

SCENARIO 1:
Community,
Transportation
Park spaces envelop the exterior, infusing people’s commute and activities with sunlight and fresh air. Water collected from the river is purified and then sent to green spaces. Resources are cultivated in the parks and then sent to markets and restaurants within community spaces. People can shop and eat as they get from activity to activity by escalator, biking, or the elevator system. Activities include movie theaters, performing arts spaces, and dance floors.
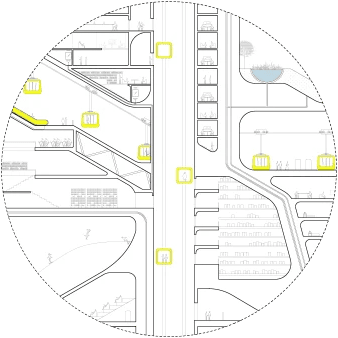
SCENARIO 2:
Productivity, Transportation, Community
Private and public workspaces coexist seamlessly. Public workspaces are integrate with educational facilities and libraries. Storage spaces and co-working spaces are easily accessible via the elevator system, urban gondolas, and escalators from housing and community areas. Exterior spaces feature water collection pools within green areas, directing water to purification levels below. Other activities include a skate park and movie theaters.

SCENARIO 3:
Residential, Transportation, Productivity
Transportation from outside the city arrives in a city-wide transportation hub, which is further connected by the elevator system for easy access by city residents. The hyper-loops pull into the park for a welcoming and accessible arrival. Residential and hospitality spaces face the park and exterior spaces for optimal fresh air and sunlight. Housing is closely connected with co-working and educational spaces for efficient commuting and multiple uses of space.

SCENARIO 4:
Agriculture,
Food production
Exterior parks serve for fruit and vegetable growth. The products are transported to the nearby food factory. They will be either delivered to the markets and restaurants through elevators or be processed by the factory into goods. The indoor food production system eliminates concern for the changing weather. Fresh, clean fruits and ingredients are directly served in the local restaurants, letting people enjoy a healthy dining experience.

SCENARIO 5:
Water Treatment, Spa, Entertainment
When people get tired of work, they can visit our city’s special spa houses to relax their bodies and refresh their minds. The bathwater system is environmentally friendly, utilizing rainwater collected by green roofs. After purification through filters, this water is recycled to serve the bathhouses. The discharged water will contribute to the local skating rink’s ice generation or be utilized in restrooms, maintaining a sustainable and resource-efficient lifestyle.

SCENARIO 6:
Waste-to-Energy Plant, Transportation
Decentralized waste treatment can serve the needs of the local community. The garbage will either come from the trash suit above or be delivered by certain garbage elevators. The collected garbage will be burned in the plant and generate electricity to serve back for the needs of the local community. Urban gondolas are one of the main transportation both inside the city and connecting the rest of NYC.
DAILY ROUTINE
The city fosters a healthy and ideal daily routine, alleviating residents’ depression and easing the pressure of individual decision-making when planning their day. By ensuring super-efficient and well-organized systems, individuals feel liberated to spend their time as they please, without the need to waste it on unnecessary planning for daily transitions. This approach promotes a sense of ease, allowing residents to focus on meaningful activities and experiences without the burden of meticulous daily scheduling.
VIEW OTHER PROJECTS
